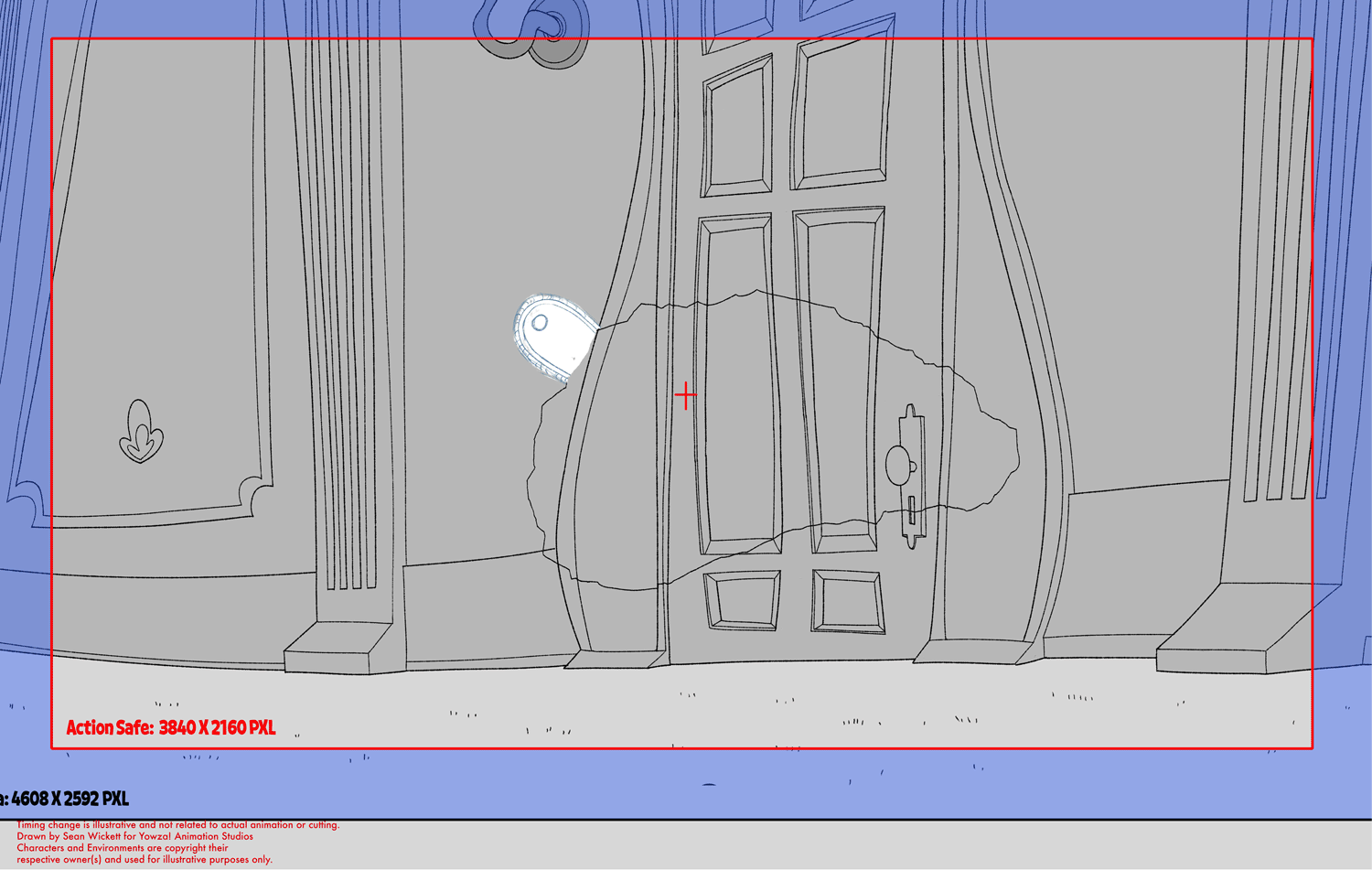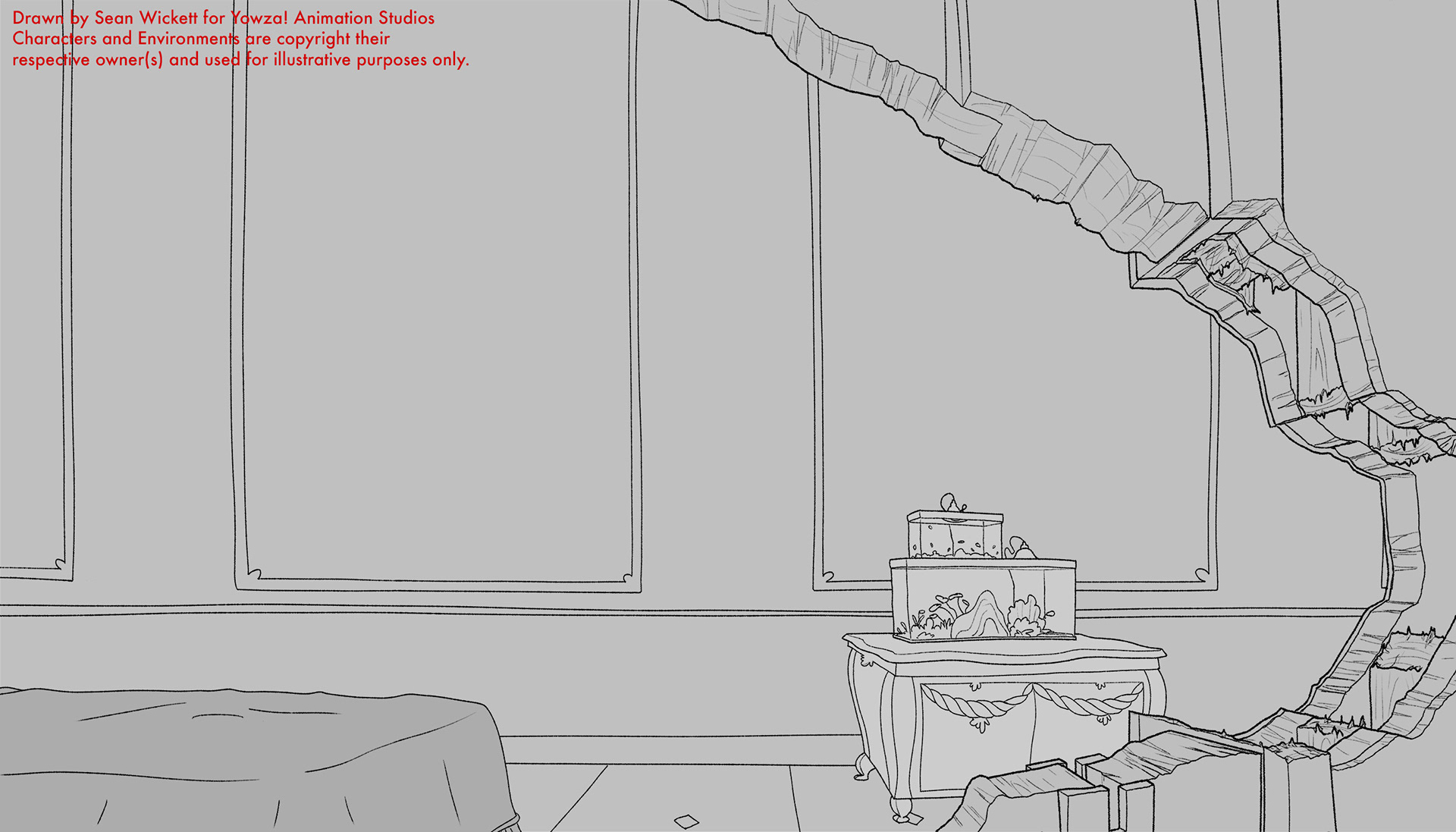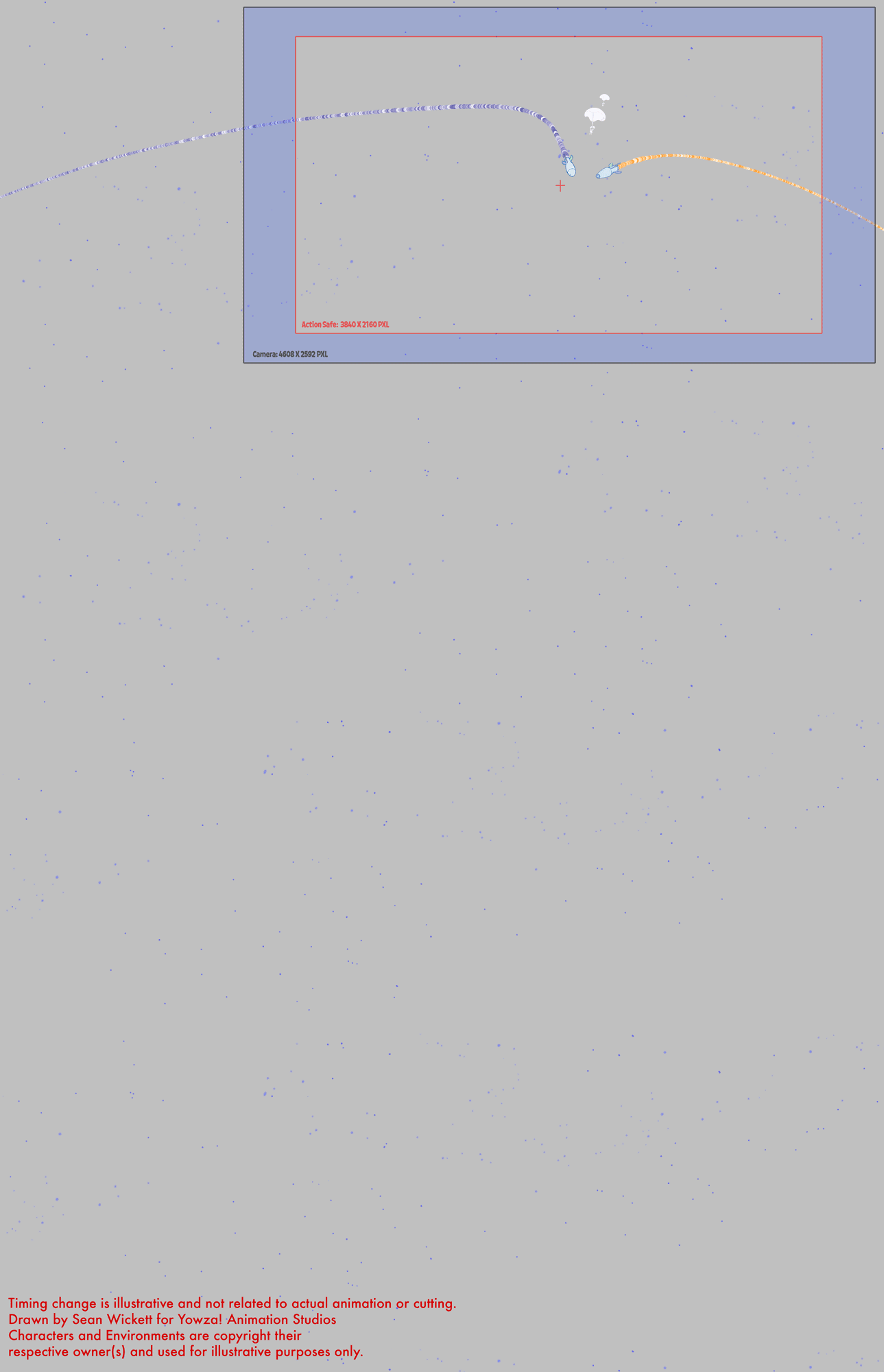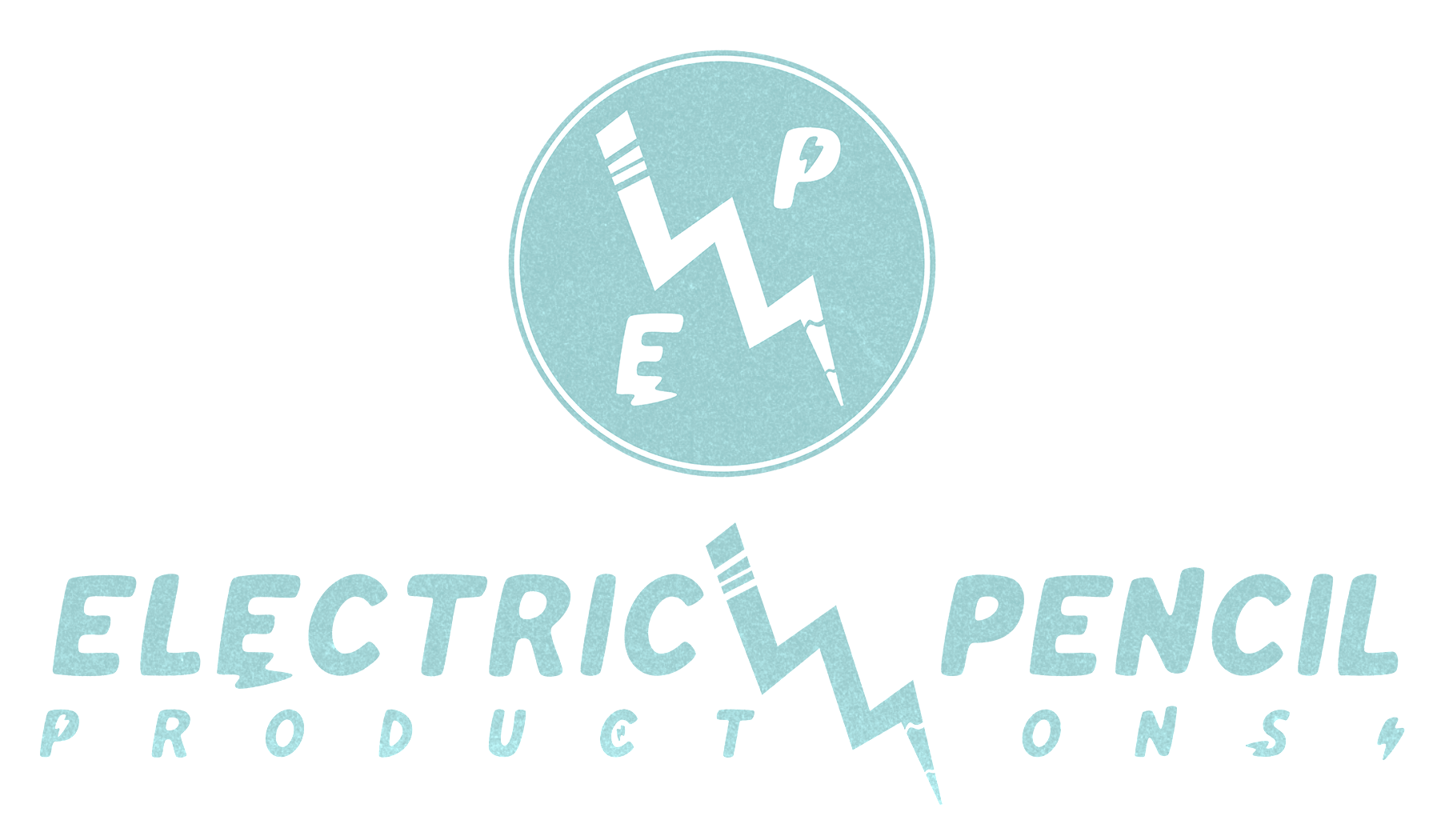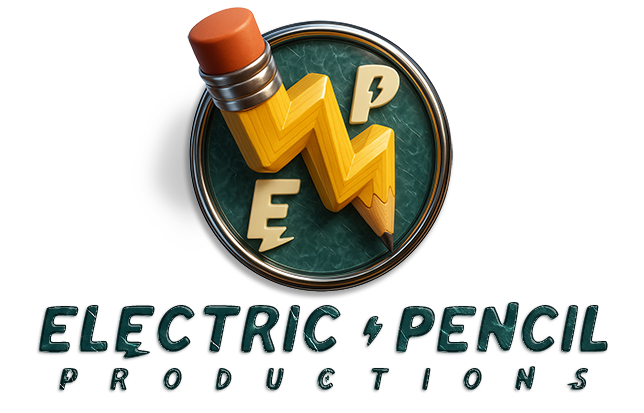All layouts were hand drawn in Photoshop. No 3D models were used in the construction of the backgrounds. (More to come!)
(If there are gaps in the images, please wait a minute as the page is loading several gifs, thx!)

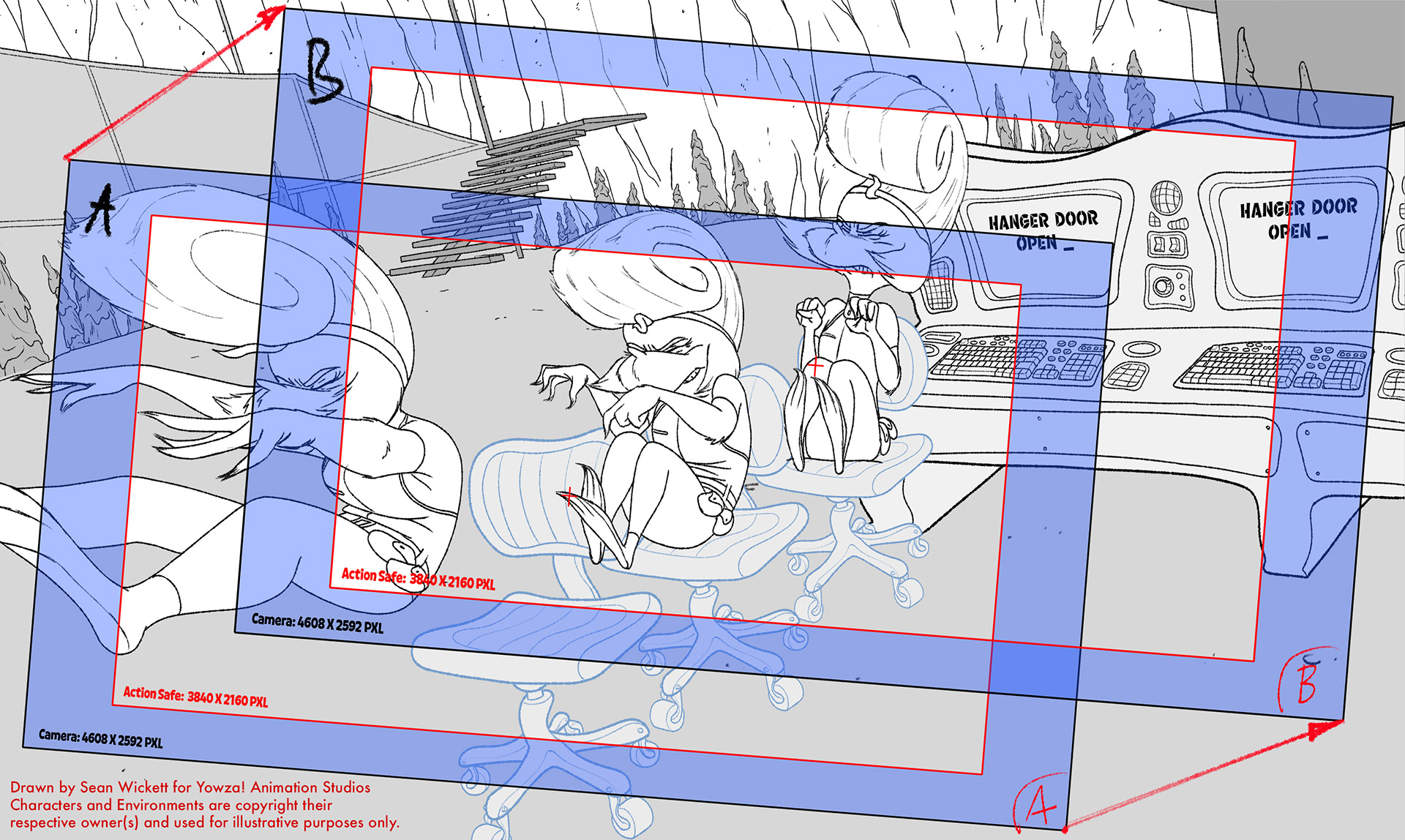
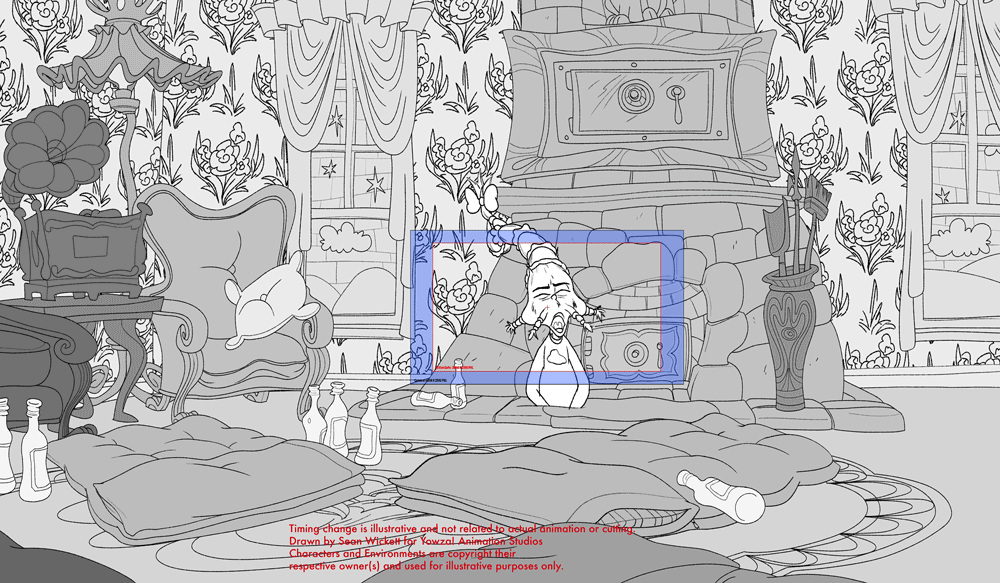
Two scenes in layout

Wide angle on Safe House living room for timelapse scene
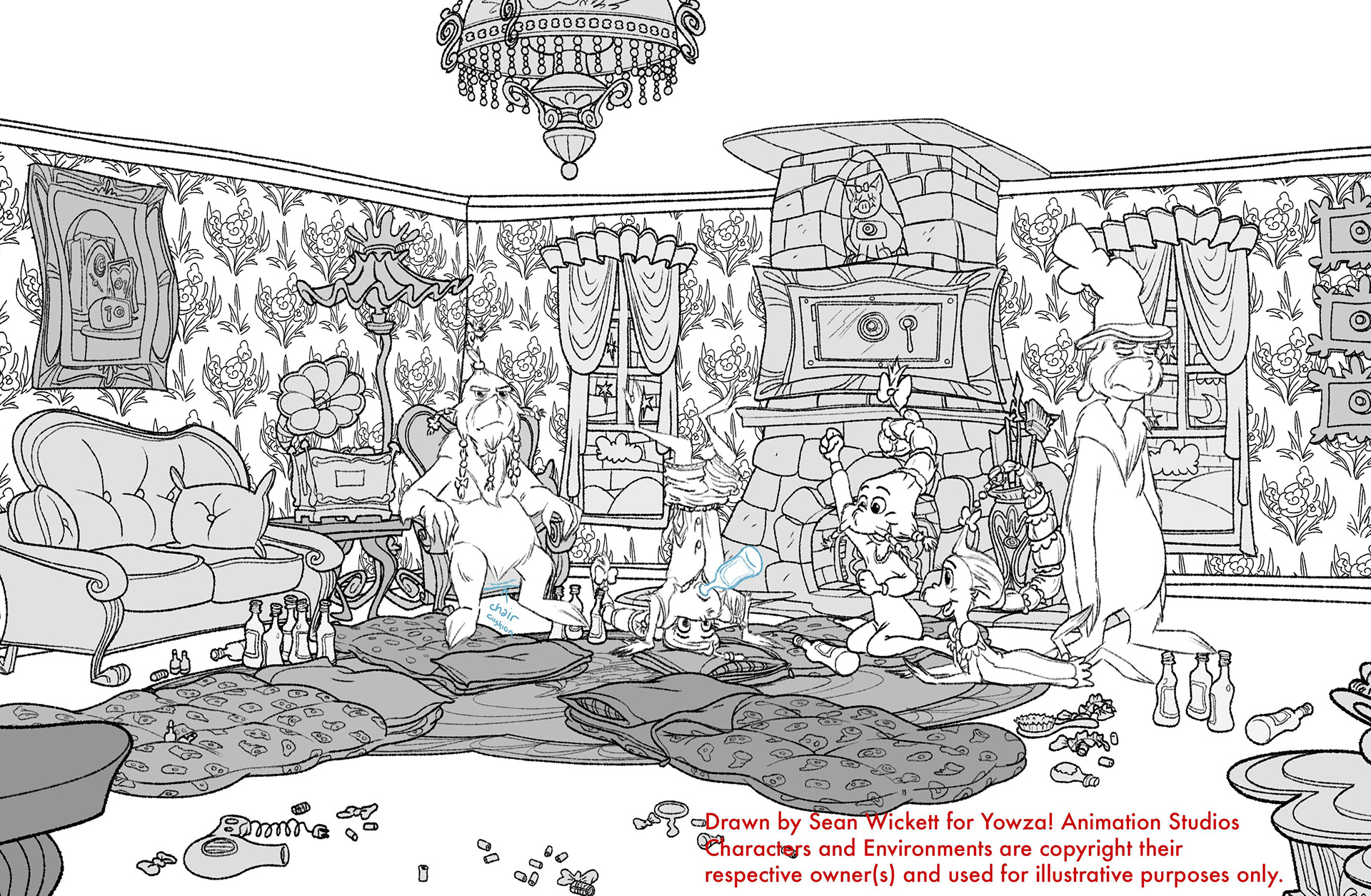
Detail of Safe House living room with some layout poses
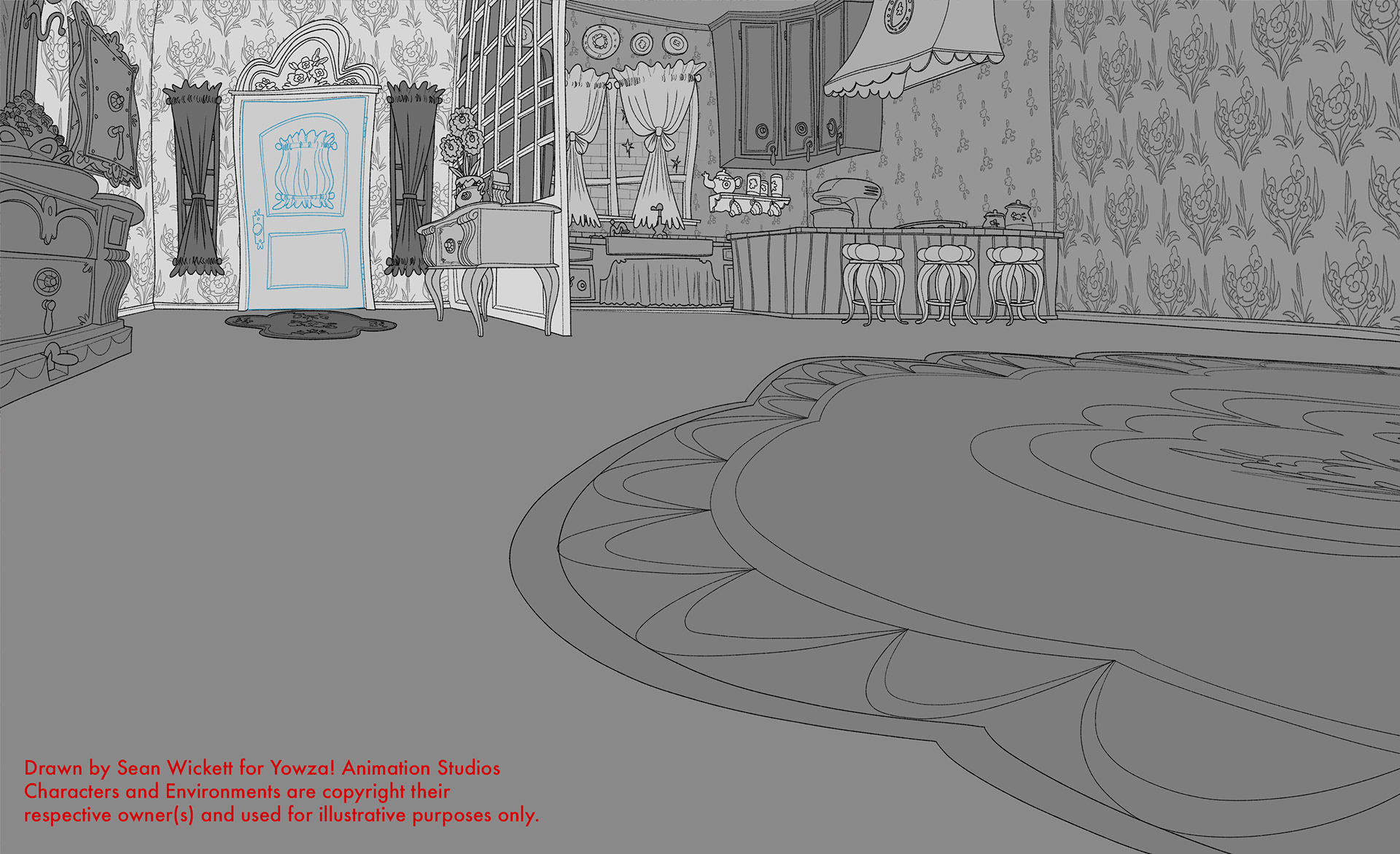
Reverse angle on Safe House living room



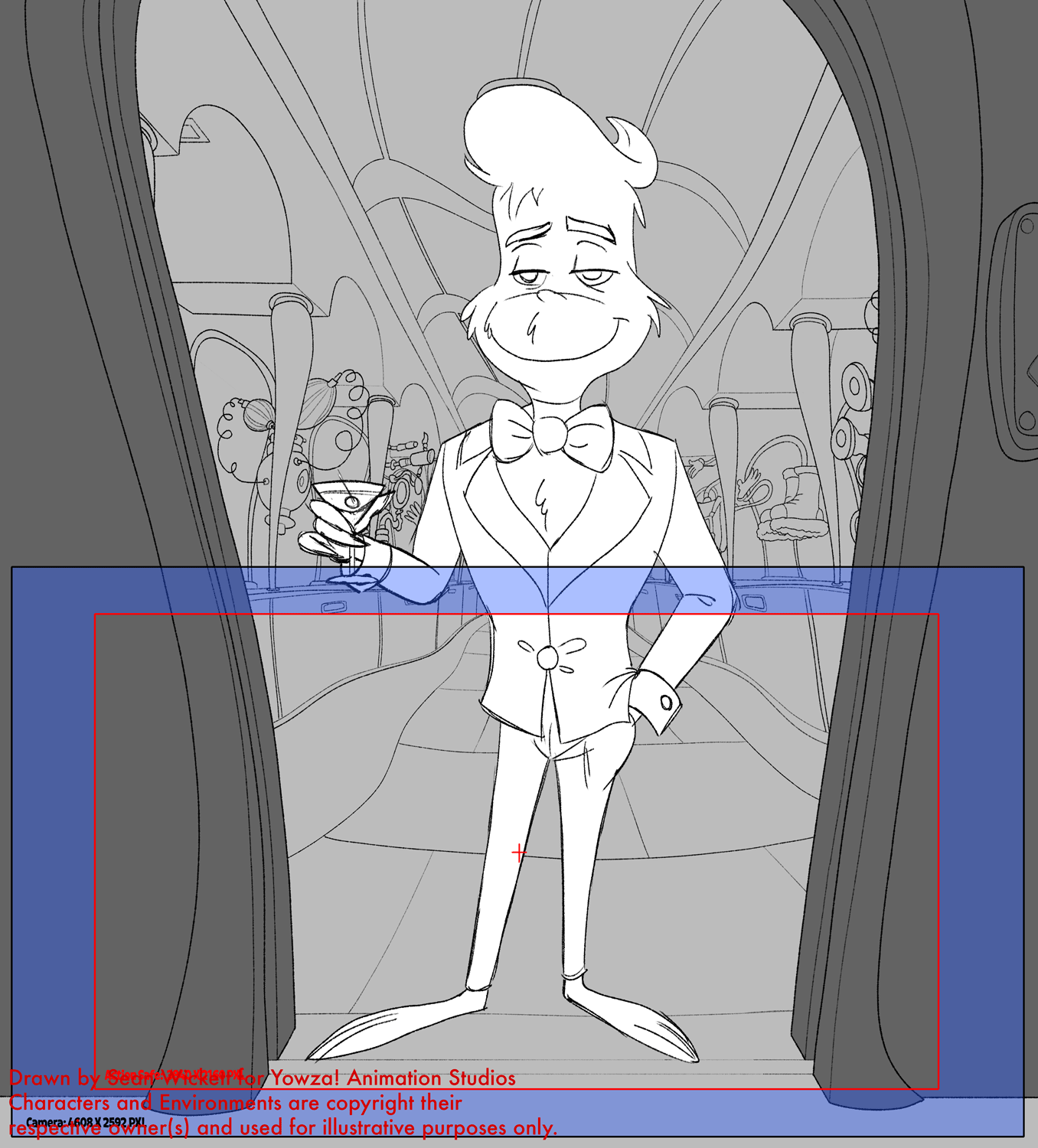
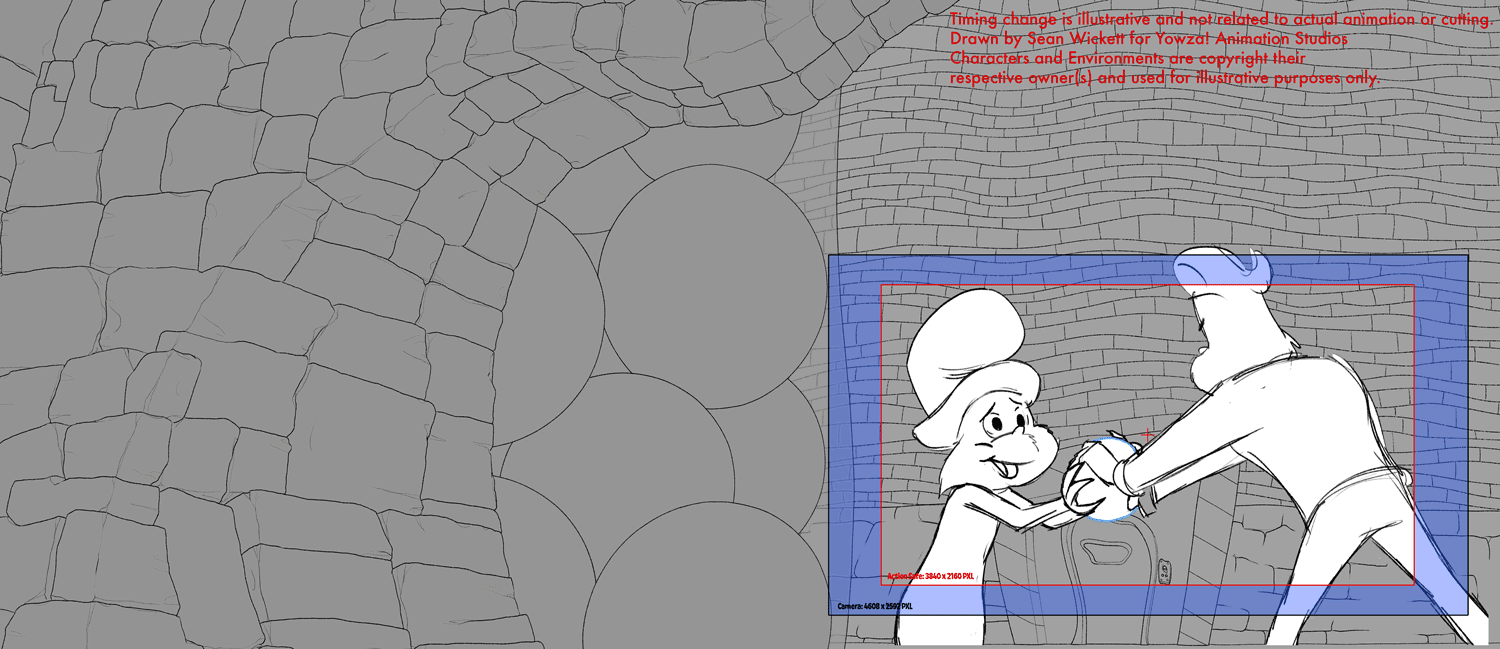

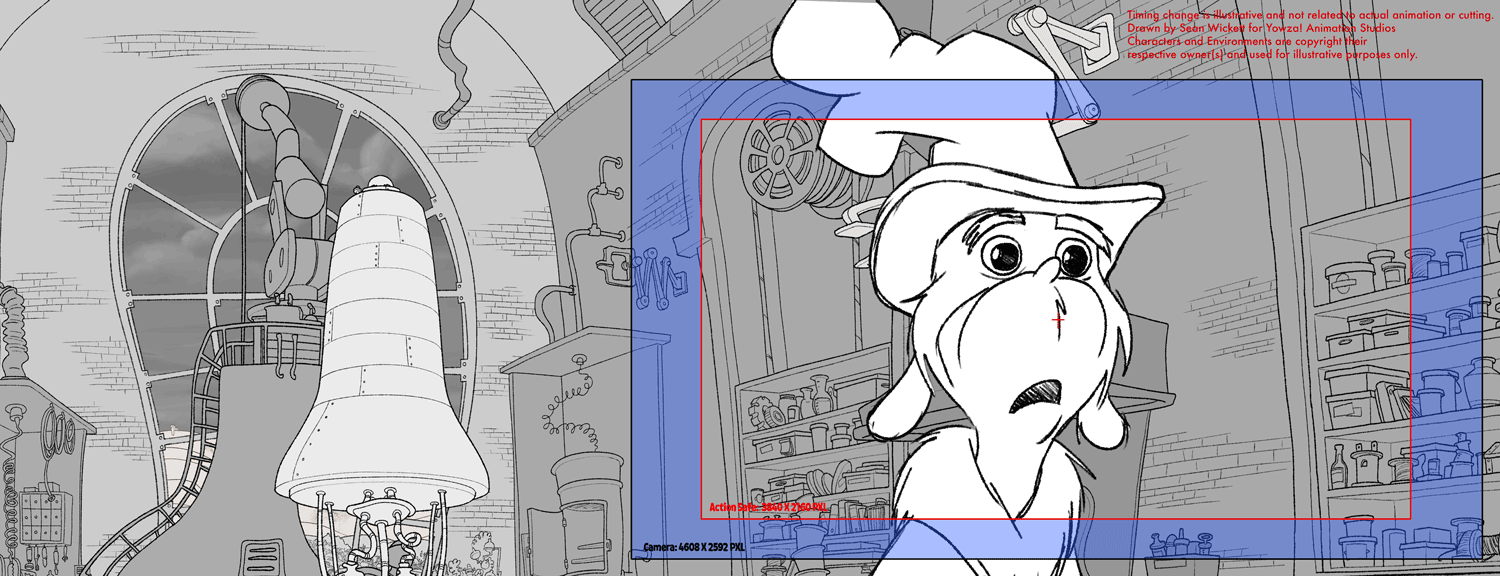

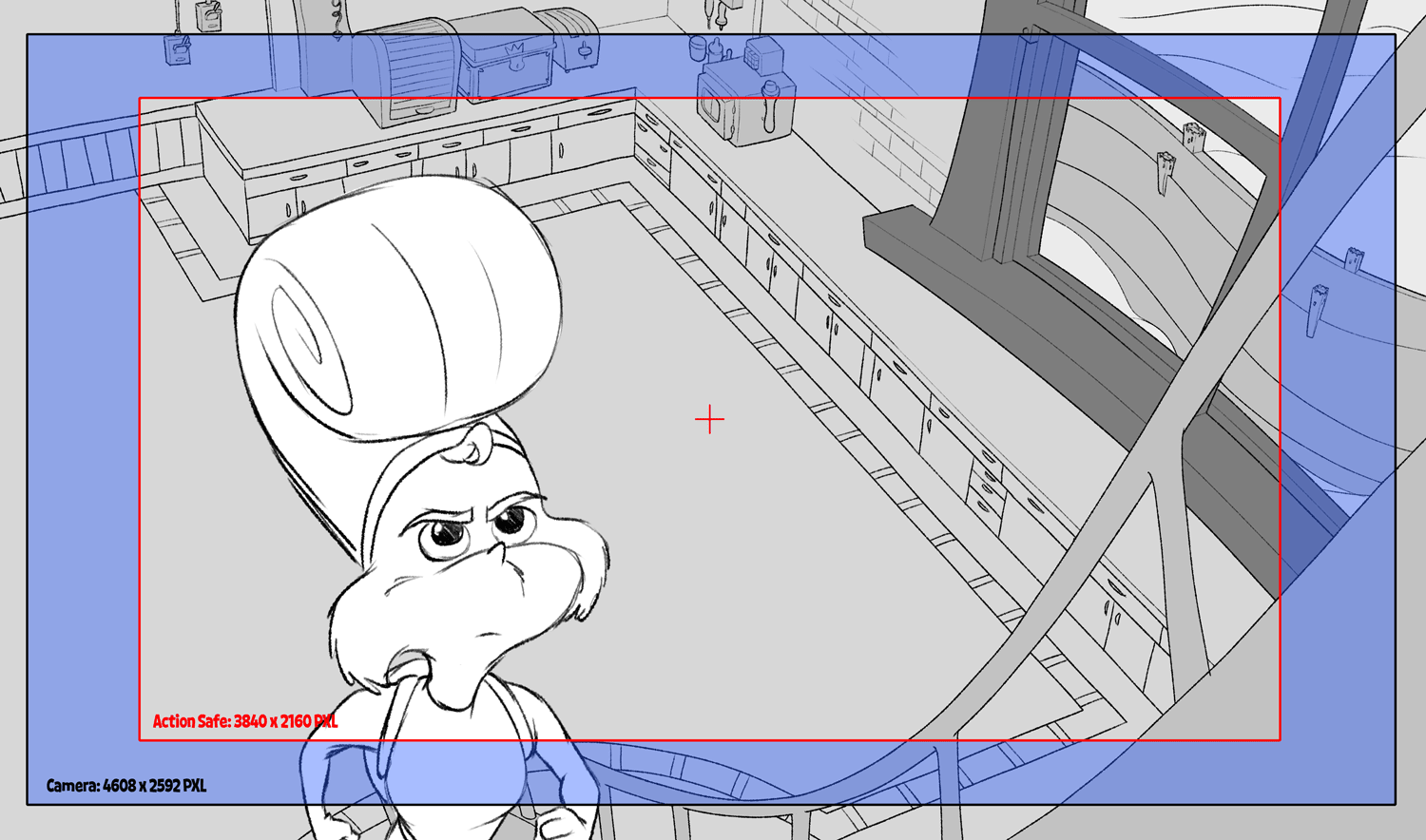
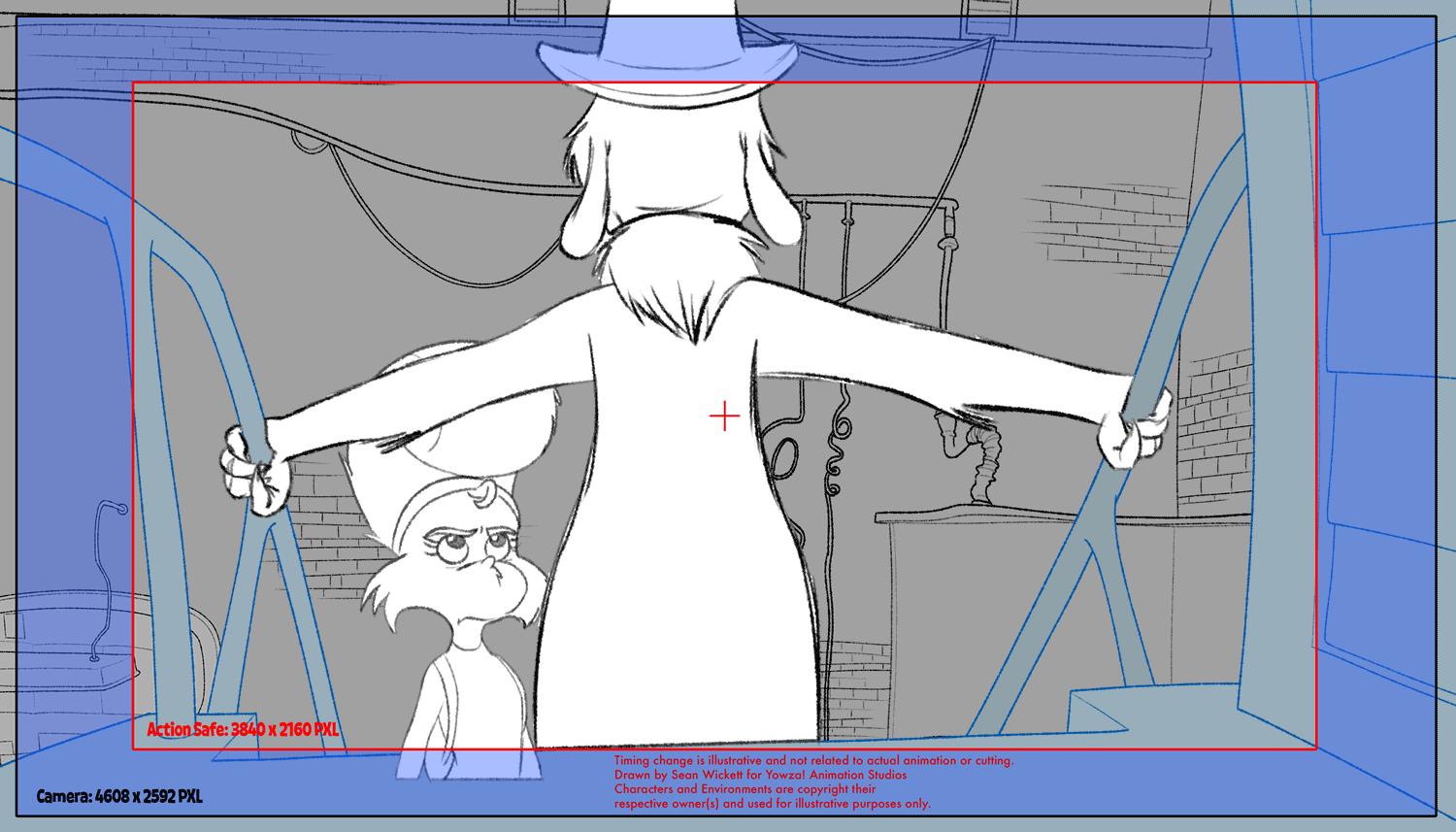

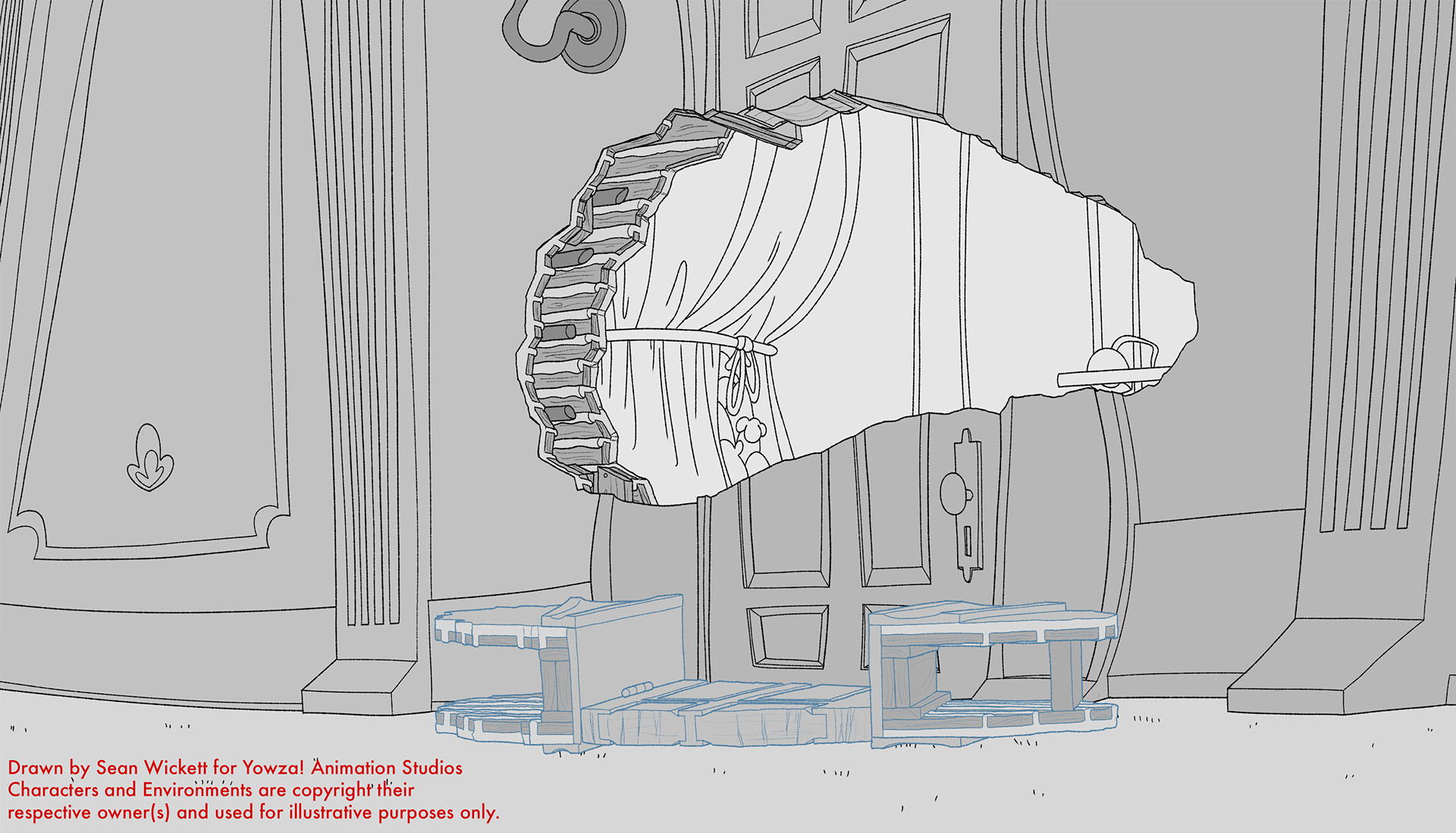
In an earlier version of this layout, the hole was much bigger. However, no details were given for the inside of the wall, so I added lath and plaster and a proper frame for the doorway. Unfortunately, it was mostly removed in later revisions.
